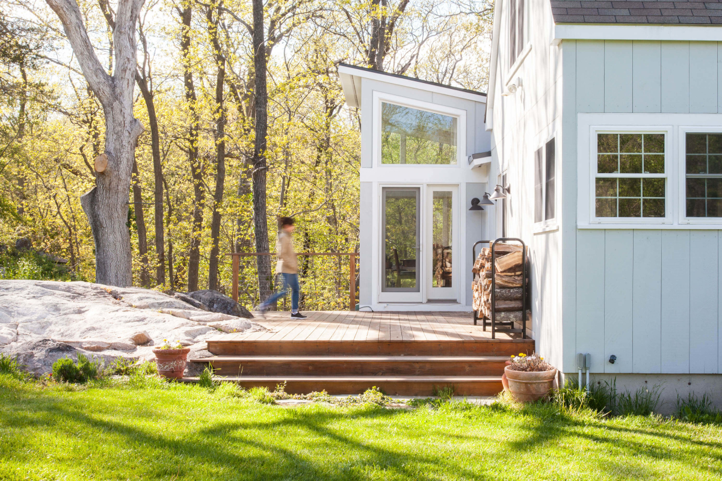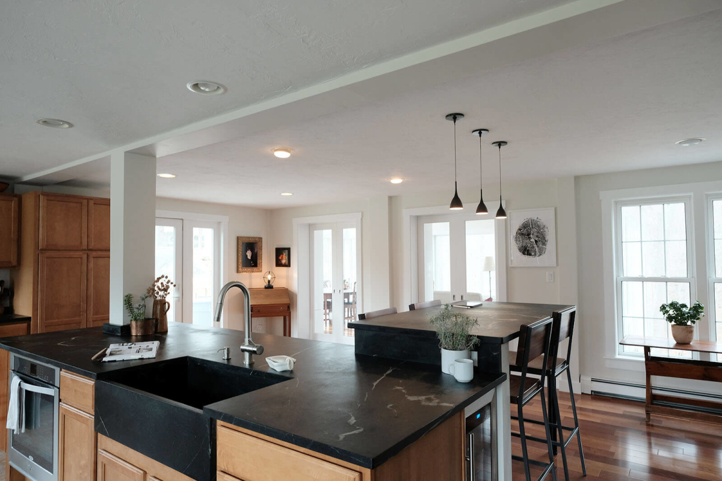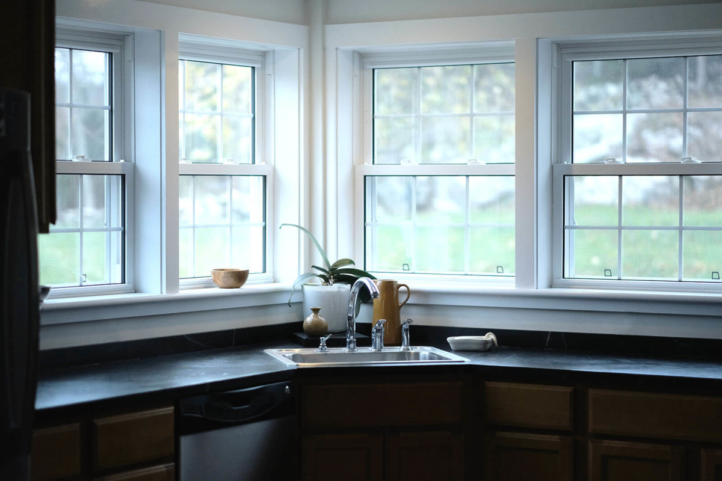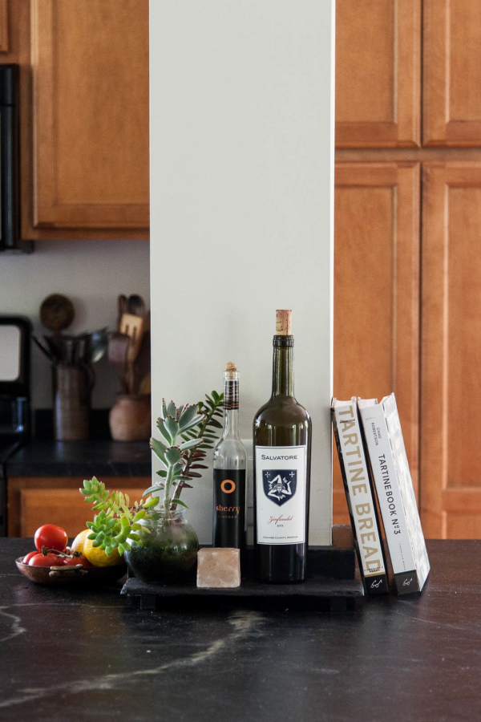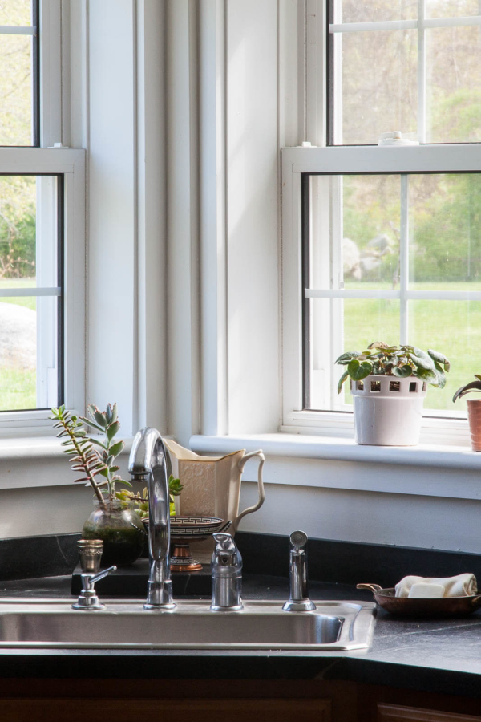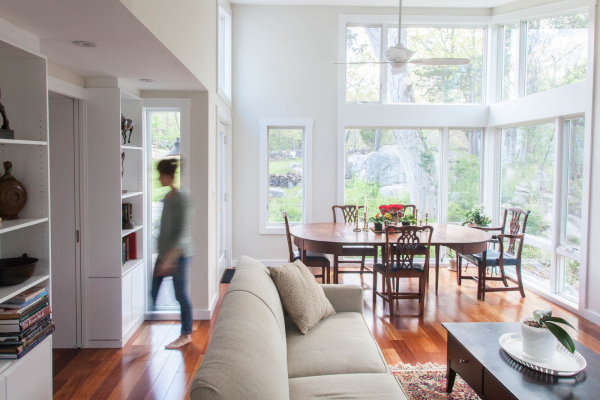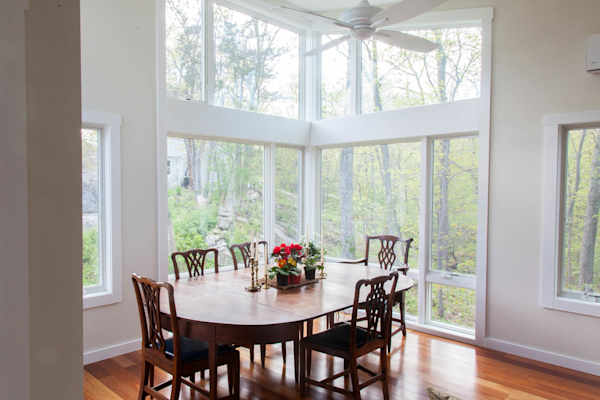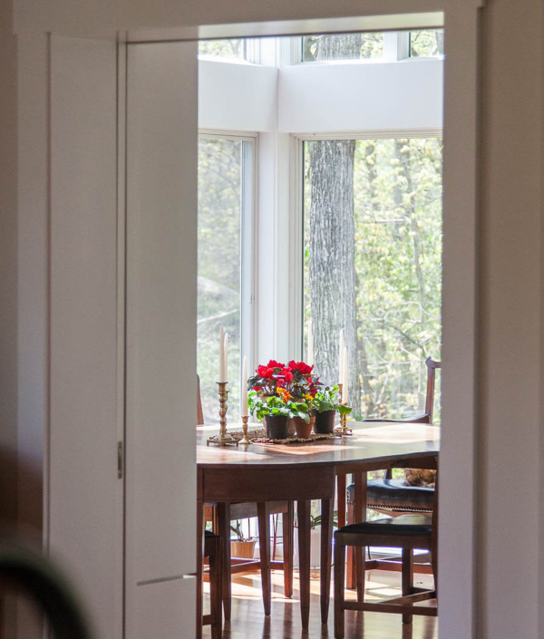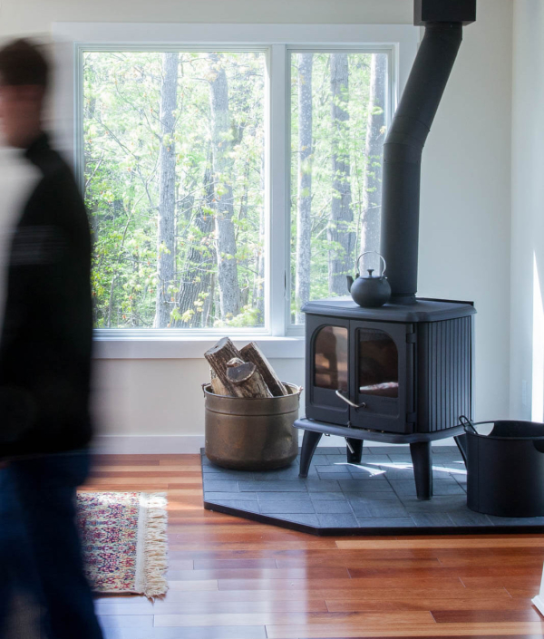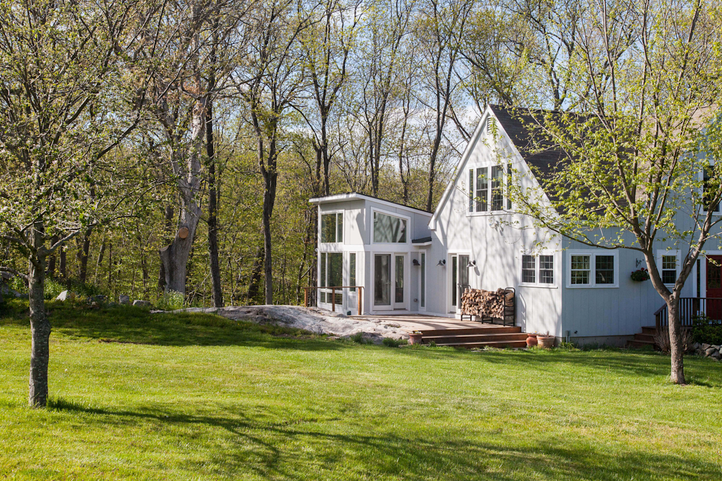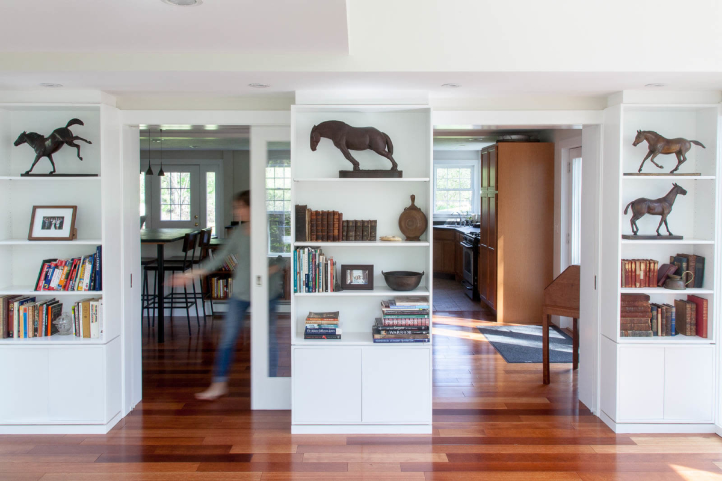
Jerusalem Road House
Twenty minutes south of Boston off of Jerusalem Road in Cohasset is the entrance to Holly Hill Farm where visitors are greeted by cheerful livestock and classic red farm buildings dating back to the 1600s. A narrow dirt road winds through the 140-acre property to a private 12-acre homestead. The house boasted a beautiful vista but lacked the indoor and outdoor space this Greek family sought to host traditional gatherings.
Working with Architect Rob Trumbour, walls were taken down to rearrange the main floor and enlarge the kitchen. 80 square feet of new Vermont Soapstone counters became the center point that anchored the home providing a surface for all family activities: homework, baking, eating, and most importantly, gathering.
The rear north side of the house was opened up with a large family room addition. Surrounded by floor to ceiling windows that follow the angled vaulted ceiling, this room exposes views of the thick forest and allows natural light to pour through. A quiet refuge to counterbalance the bustle of the kitchen. New french doors from both the kitchen and family room open to an exterior gathering space. The deck’s wood planks scribe around the exposed stone ledge while the addition’s exterior barn board siding complements the language of the existing house.
Services
- Concept / Design Development
- Architectural Design + Drawings
- Project Management
- Construction Oversight
- Installation + Styling
Credits
Project Architect: Rob Trumbour
