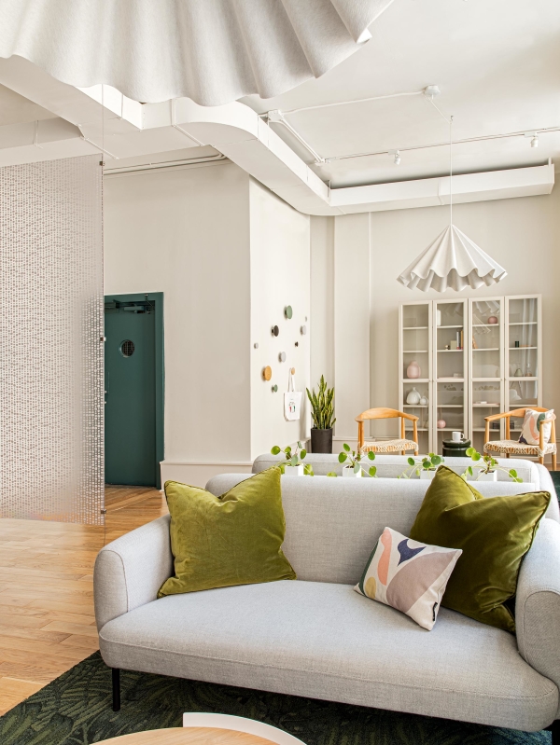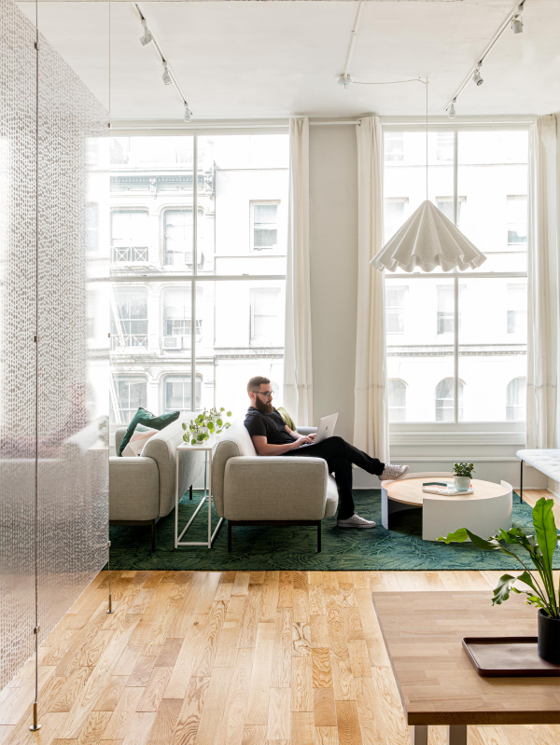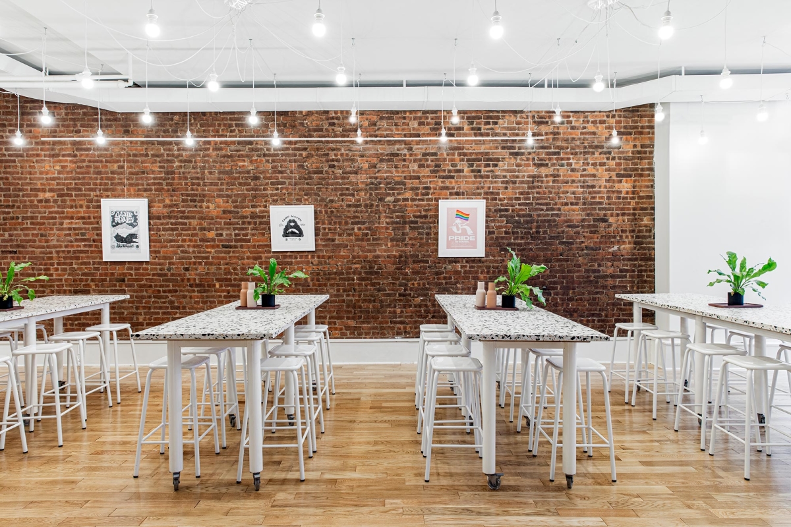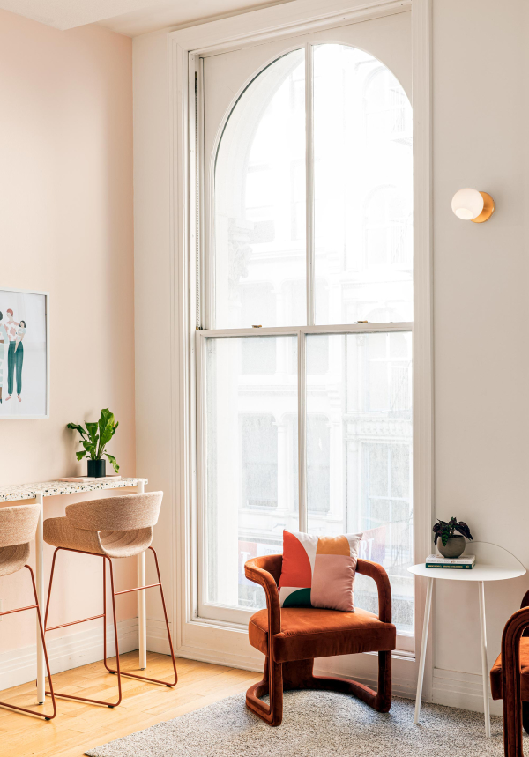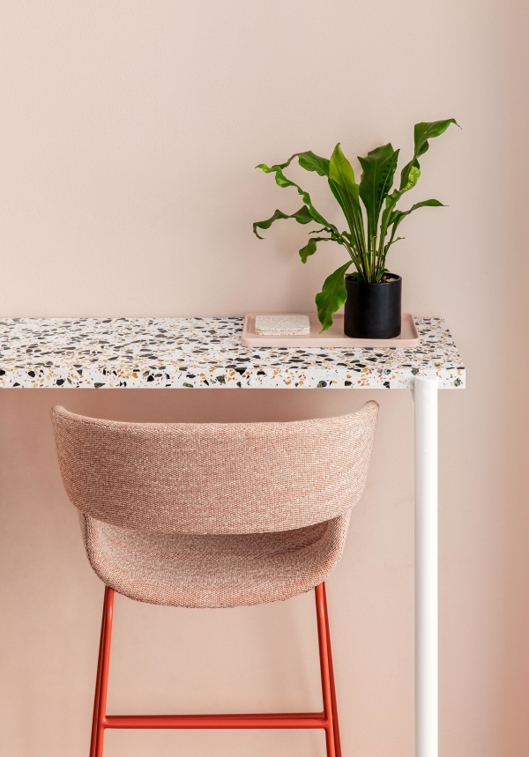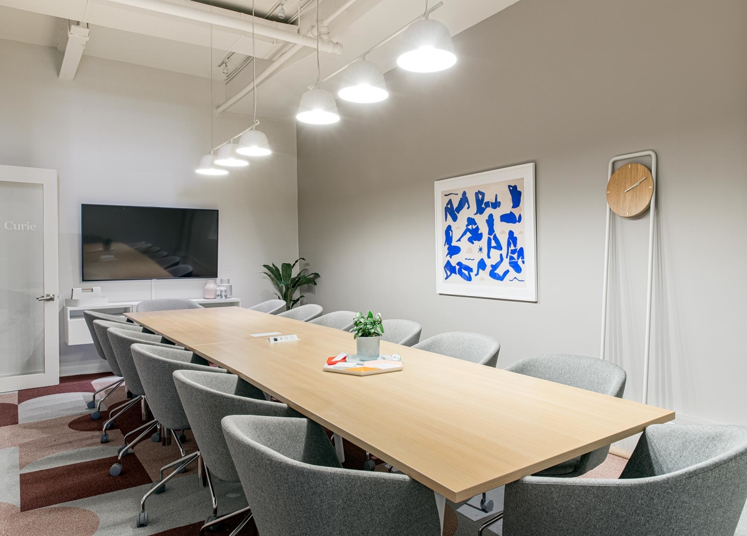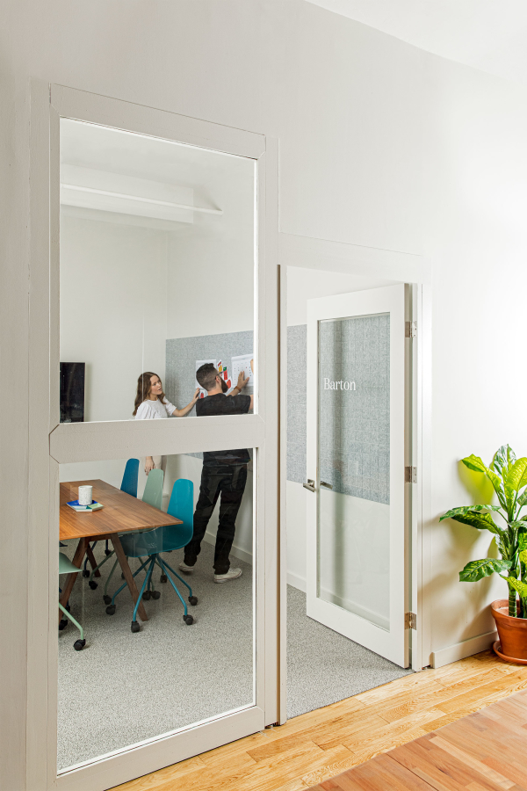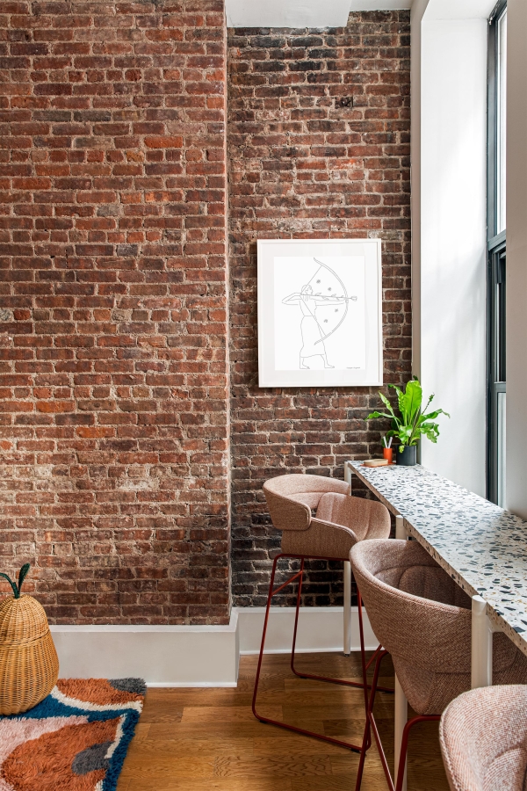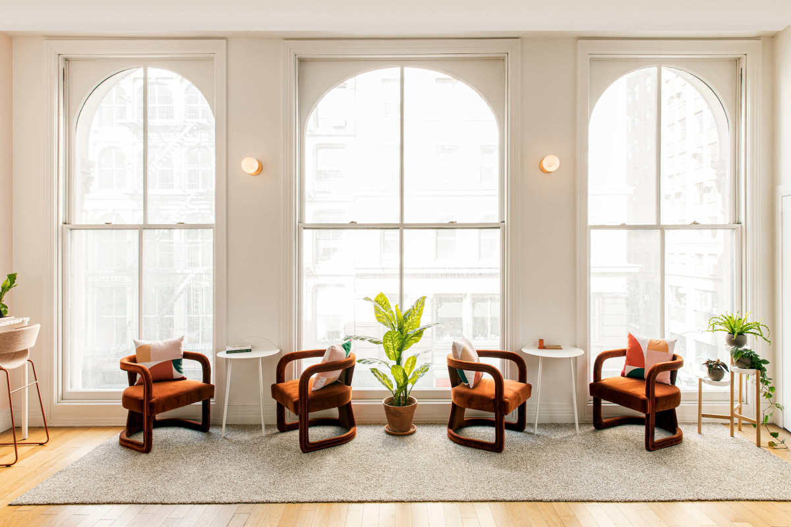
Maven Clinic Office
Maven is the leading women’s and family healthcare company, providing support and benefits for every path to parenthood. As the company started to mature and become more established, they quickly outgrew their 1400 sq. ft. office space. They loved their shotgun-style office building in the SoHo neighborhood of NYC, so when the floor above them became available, they jumped at the opportunity to double their space. Both floors were transformed into a contemporary, comfortable office that better represented their mission for employees, practitioners, and investors.
We embraced the opportunity to create a sense of diversity on each floor while still evoking a unified brand and company. Instead of duplicating the same types of spaces, we used different size and use-case environments to encourage movement between floors. One floor provided space for town hall meetings and team lunches, while the other had pockets of quiet 1:1 spaces and private nooks. These dynamic spaces created integration all while supporting a work day filled with movement.
Services
- Pre-Lease Consultation
- Space Planning
- Concept / Design Development
- Brand + Office Culture Integration
- Architectural Design + Drawings
- Project Management
- Construction Oversight
- Furniture Procurement
- Installation + Styling
Credits
Photography: Sean Litchfield Furniture Designer / Maker: Swell Studio
